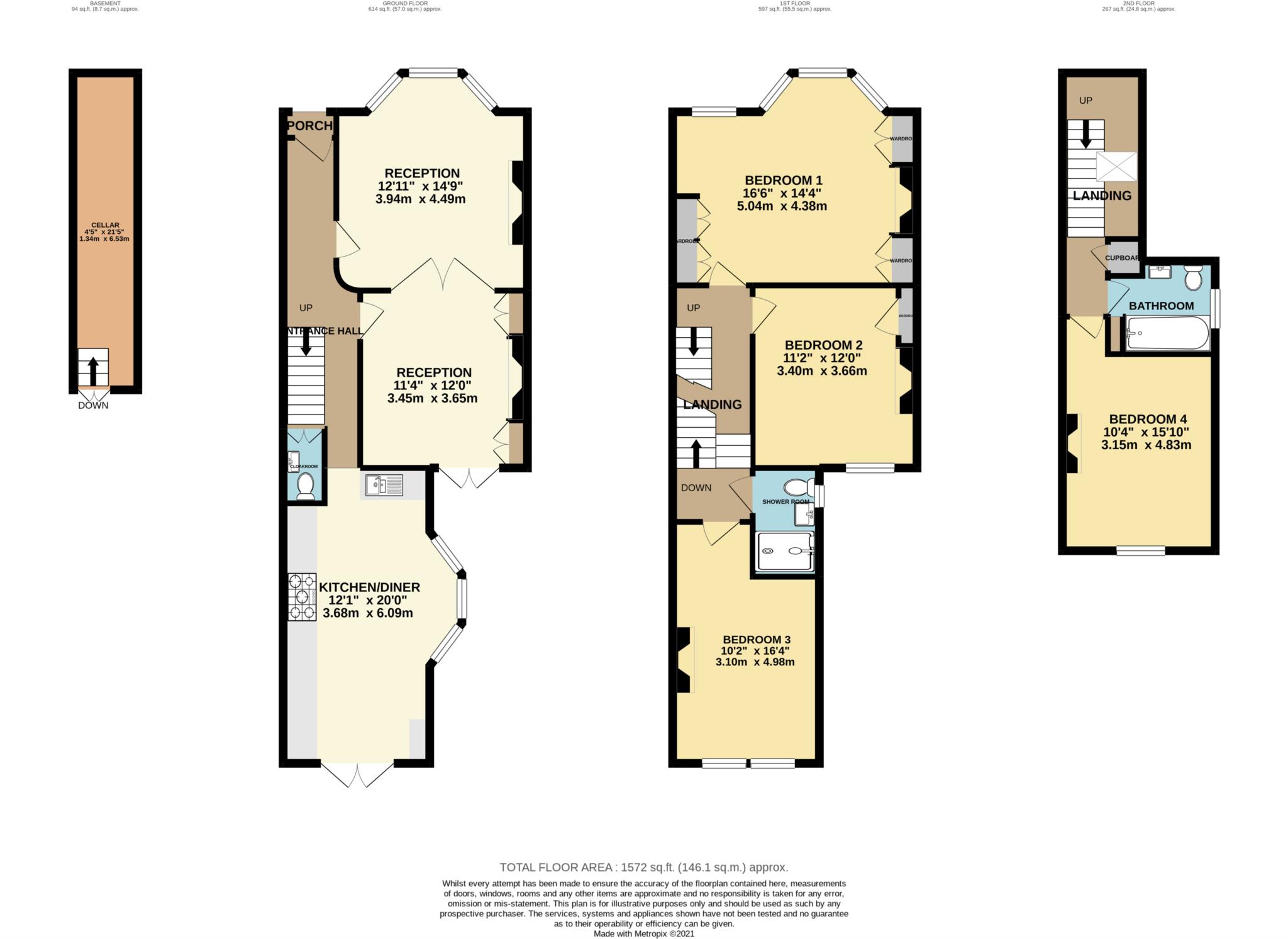- 4 Bedrooms
- 2 Reception Rooms
- 2 Bathrooms
- Garden
- Period
- Town/City
- Immaculate Presentation
- Close to Town Centre
This imposing family house offers generous accommodation set over 2/3 floors and has been sympathetically modernised by the current owners whilst retaining its original period character. This includes double glazed timber sash windows throughout. There is also potential subject to necessary consents to convert the large loft area into a fifth bedroom.
The original panelled entrance door with glazed insets opens into the impressive entrance hall with tessellated flooring tall ceilings and period cornicing. Carpeted stairs with spindle balustrading lead to the upper floors. There is an understairs cloakroom which also provides access to the storage cellar this has been tanked and screeded with plumbing for a washing machine.
The front reception has an angle bay with plantation shutters, original marble fireplace with wood burner, cornicing, ceiling rose and stripped floorboards, two large panelled doors open onto the rear reception area with French doors onto the garden, marble fireplace, dwarf cupboards with shelves above, cornicing, ceiling rose and stripped floorboards.
To the rear of the ground floor is the kitchen/diner with double glazed French doors onto the patio and garden, there are a range of white base and wall cupboards with Carrara Marble Quartz worktops, a five burner range style cooker, integrated dishwasher and fridge/freezer, an angle bay window to the side with seating area and polished concrete flooring with underfloor heating.
Carpeted stairs with spindle balustrade lead up to the first floor landing with a Velux roof light. To the front is the master bedroom spanning the width of the house with an angle bay, fitted wardrobe cupboards, original marble fireplace and cornicing. There are a further two double bedrooms on this level with a rear aspect both with period fireplaces. Along with a shower room with tiled walk in shower, vanity unit with inset wash hand basin, close coupled w/c and underfloor heating.
A further carpeted staircase leads up to the top floor with a fourth double bedroom and bathroom comprising of a white suite with panelled bath and shower over, hand basin, close coupled w/c and underfloor heating.
The south facing rear garden is a good size for the locality with a paved patio area which extends from the rear to the side of the house, mainly lawned with surrounding plant borders.
The property is being sold Freehold.
Notice
Please note we have not tested any apparatus, fixtures, fittings, or services. Purchasers must undertake their own investigation into the working order of these items. All measurements are approximate and photographs provided for guidance only.

| Utility |
Supply Type |
| Electric |
Unknown |
| Gas |
Unknown |
| Water |
Unknown |
| Sewerage |
Unknown |
| Broadband |
Unknown |
| Telephone |
Unknown |
| Other Items |
Description |
| Heating |
Not Specified |
| Garden/Outside Space |
Yes |
| Parking |
No |
| Garage |
No |
| Broadband Coverage |
Highest Available Download Speed |
Highest Available Upload Speed |
| Standard |
Unknown |
Unknown |
| Superfast |
Unknown |
Unknown |
| Ultrafast |
Unknown |
Unknown |
| Mobile Coverage |
Indoor Voice |
Indoor Data |
Outdoor Voice |
Outdoor Data |
| EE |
Unknown |
Unknown |
Unknown |
Unknown |
| Three |
Unknown |
Unknown |
Unknown |
Unknown |
| O2 |
Unknown |
Unknown |
Unknown |
Unknown |
| Vodafone |
Unknown |
Unknown |
Unknown |
Unknown |
Broadband and Mobile coverage information supplied by Ofcom.